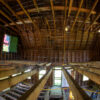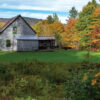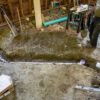Labor Day 2019
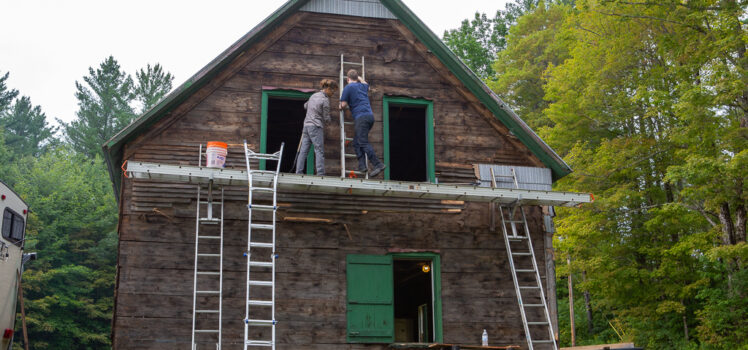
Our son and nephew arrive from Texas on the last day in August, the Saturday before Labor Day. With a gutted house and a small RV, there are no proper guest facilities. They assure us camping is their preference, but they have not counted on nighttime temperatures in the 30s. We had hoped to have the vintage outhouse back in service by now, but construction on the addition has demanded our attention.
We decide to put the former screened in porch to better use. We use a tarp to cover the open end and fish a power cord with lights over from the nearby “shed.” The floor gets them off the ground and the roof provides some shelter from the sun and rain. They give the improvised quarters a thumbs up and settle in with their gear. Many of the lights were very cold for them, several with temperatures in the 30s.
Waiting for the freshly-poured frost walls to cure provides a convenient window of opportunity to use their volunteer labor. The builder returned to his other customers’ job site while the concrete and excavator teams were working, but he returns periodically to provide direction, tools, ladders, and a concrete mixer.
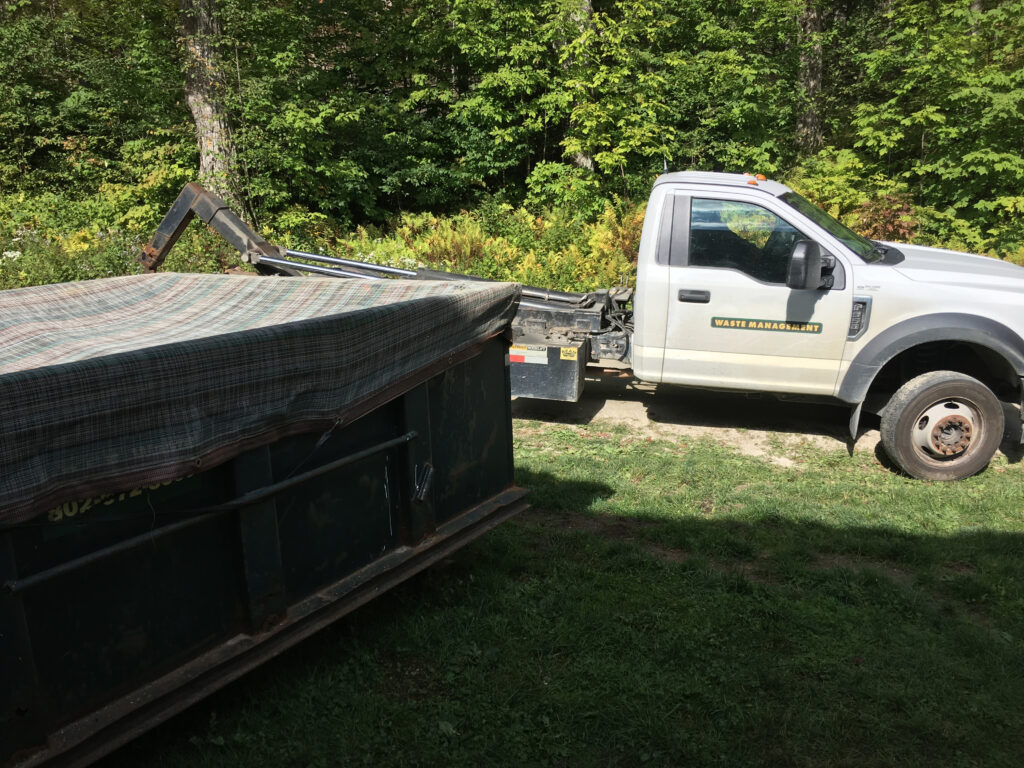
The first order of business is to remove the third layer of siding on the outer walls of the farmhouse. We order an 8-yard dumpster for Labor Day week and set up staging (the term they use here to describe scaffolding) assembled by ladders and a long metal plank. During siding removal they encounter hornets and bats, but press on. In just a few days the dumpster is filled with 1.2 tons of asphalt shingles.
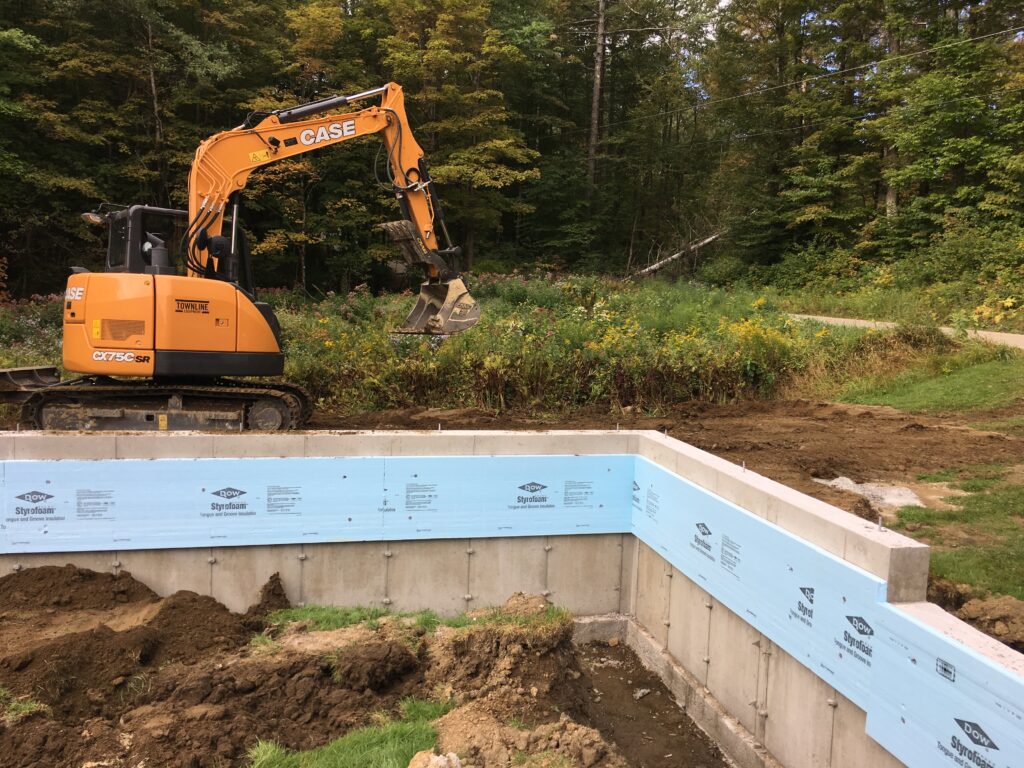
Because we plan to add radiant heat to the slab for the addition, we add two-inch foam insulation inside the frost walls. This will help to keep the frost walls from acting as a heat sync, sucking heat from the slab and dispersing it outdoors. The next day the excavators return to fill in the frost walls with dirt and sand, finishing with a layer of gravel on top.
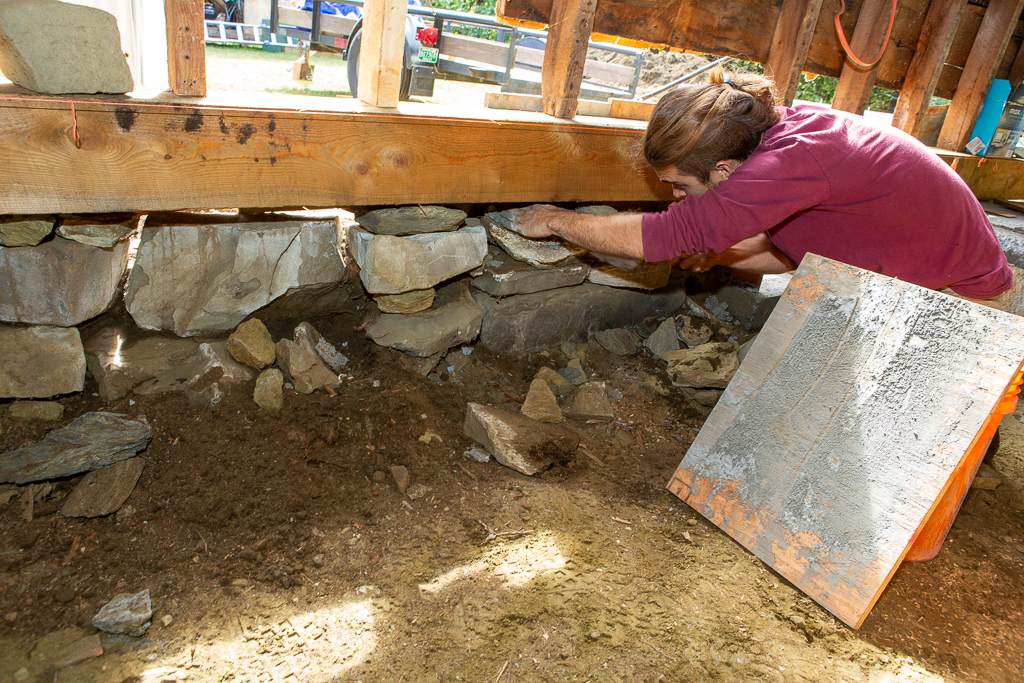
With all the new 7×7 hemlock sill beams in place, we use stones of various sizes to provide support for the walls surrounding the crawl space. The new cement cellar serves as the foundation for the south end of the house. We use plywood and screws to make forms on the outside of the walls. Inside, we make sure the stones are packed tightly, but not so tight that cement cannot penetrate cracks and crevices. My nephew does a great job with this project. Almost 40 bags of Ready Mix later, the cement foundation is in place.

We try on several occasions to work on the outhouse, but it rains every time we get started. The outhouse is still tipped on its side with a sheet of plywood over the pit so we can get a foundation in place, rebuild the structural chamber lining, install a vent, and get a new floor and door in place. Fortunately, dangerously near the end of their visit we get some uninterrupted time to use some sheet metal scrap to line the chamber. The foundation is built from pieces of 6×6 scraps.
The outhouse solid, built from metal and rough-cut timber, so it’s very heavy. The first time we tip it upright, we lose control and a corner falls into the pit. We eventually get it set, but the vent, floor, screens, door, and seat will have to wait. Our volunteer labor is flying back to Texas and the excavators will be here to fill in the frost walls, dig a ditch for a permanent water line from the well to the house, and bury conduit from the house to the power pole so we can run upgraded 200-amp power to the house underground, eliminating the aerial wire.


