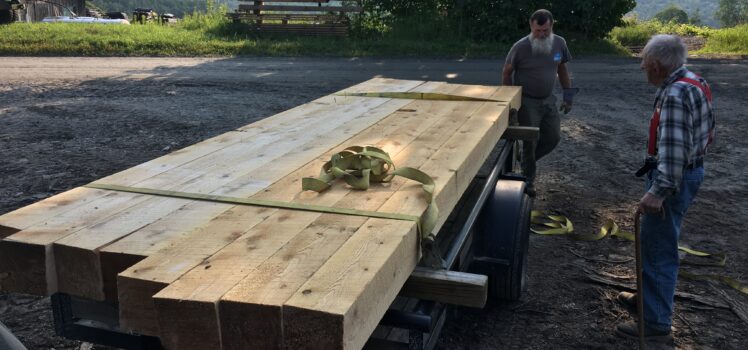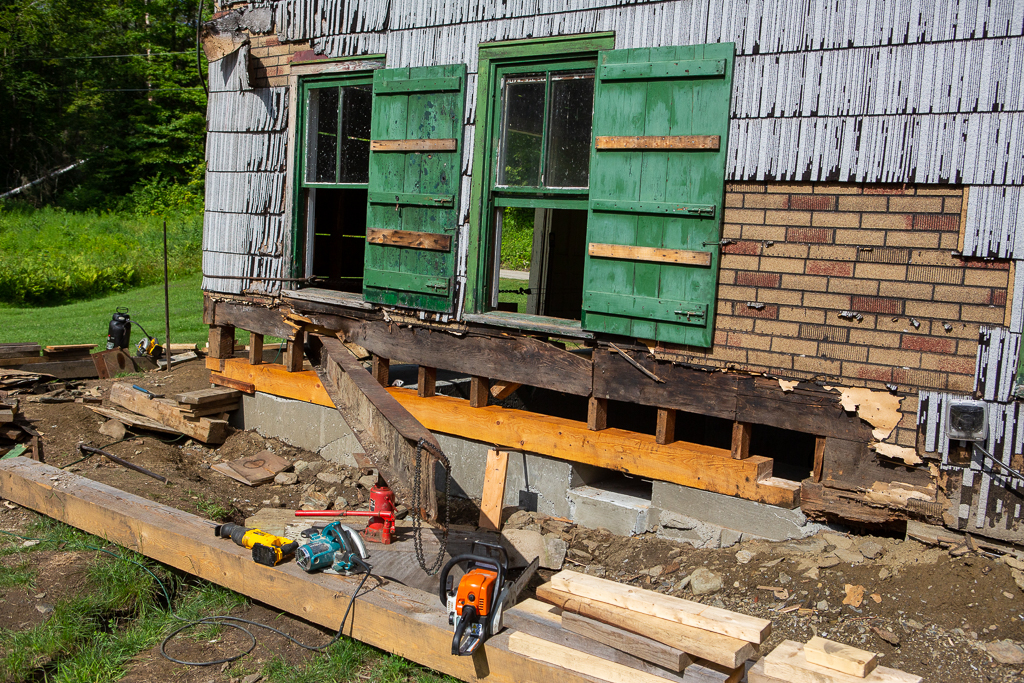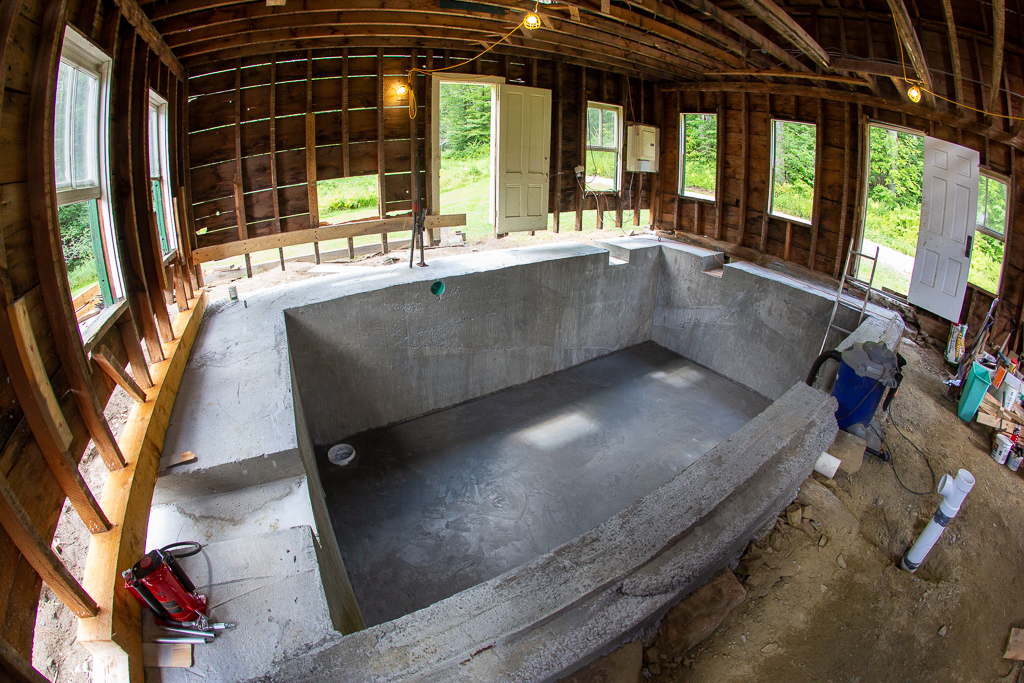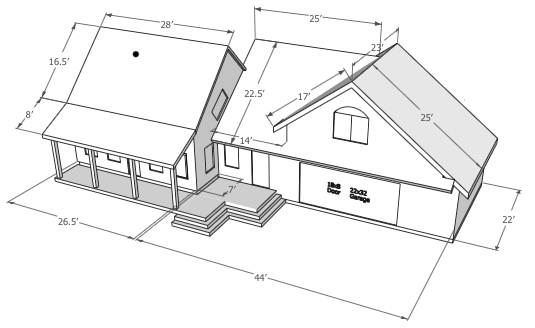Leveling the house

Only after writing the headline for this post did we notice the double entendre. This is not about tearing it down, but the photos present a compelling case to put it out of its misery.
The south end of the house had to be lifted to get the cellar in place. We initially thought only a few of the sill beams were in bad shape, but upon closer inspection all of them need to be replaced. Insects and decades of neglect have taken their toll. Even the beams we thought could be saved had been cleverly hollowed out by the industrious carpenter ants.
We return to the family-run mill to retrieve custom made 7×7 hemlock beams — we will lift the entire house, one or two corners at a time, and set it down on a new perimeter. Since the cellar is under only about 60 percent of the house, we work to stabilize the stones that form the foundation on the north end where there’s a crawl space. The builder guides us through this process. He uses a chainsaw to trim and notch beams, beginning with the east side. We discover there are three layers of exterior siding: 1) a white asphalt shingle, 2) a brownish faux brick asphalt layer, and 3) the original very fragile wood clapboard.

Inside, the builder uses an arsenal of jacks to methodically lift walls so there’s enough room to slide in the beams. The house makes noises as it moves — we proceed slowly during good noises and stop for bad noises. Although we’re not always able to tell the difference, as we work our way around the house we’re always mindful that things can shift. One time during lunch the wind blows over some boxes and we all leap to our feet, ready to run if things get ugly. It’s a stressful time when we’re not certain this will all work as planned. There are times when even the builder shakes his head.

While the beams aren’t falling into place all at once, this is about the time we realize the house can be saved. We discuss how work on the planned addition that currently does not exist will sync up with work on the house that will soon be in the framing stage. Will they be worked on separately? If so, since the addition will be attached to the house, how will framing, roofing, windows, electrical, plumbing, etc. work if it’s not all happening in an orchestrated manner?

The addition we sketched out is larger than any of us, including the builder, can handle on our own. By this time in the summer, most experienced tradesmen have their schedules filled with projects. In this isolated rural setting there are not many contractors from which to choose, even fewer with experience and a consistently favorable track record. We need a concrete team for a new foundation and that team needs an excavator. The builder knows who to call: his concrete friend who helped with the cellar. We contact the excavator team that has helped us with other projects. Both teams have an opening in early September.
Things are about to get interesting.




