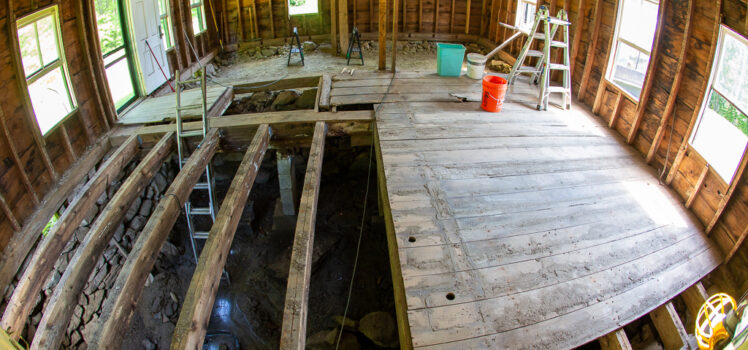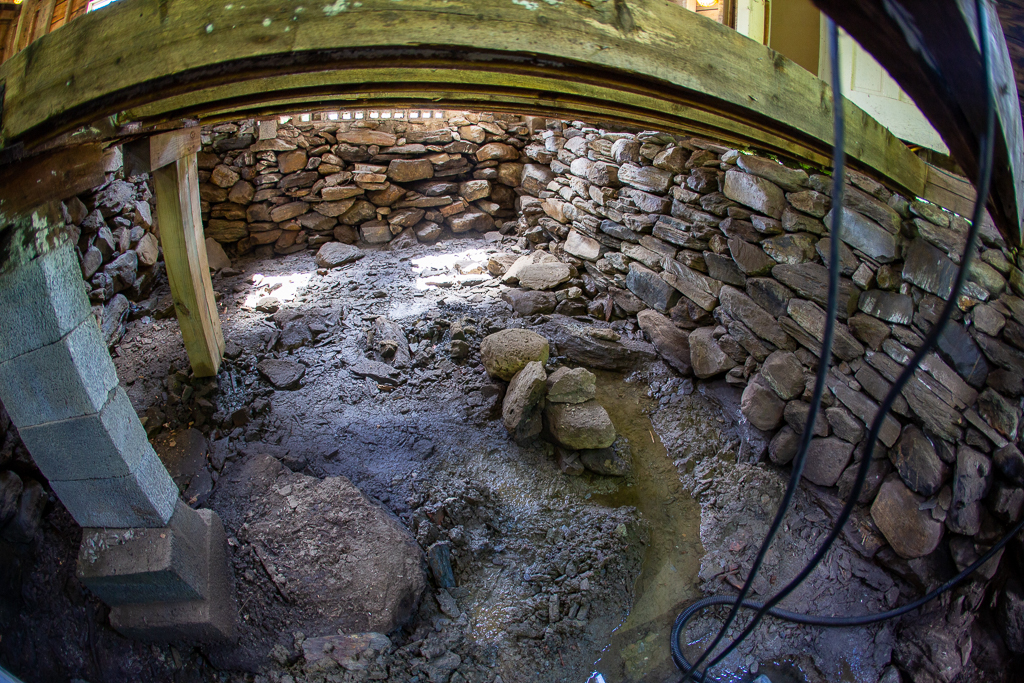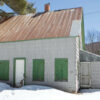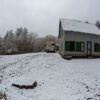Revealing the cellar

If a jury were empaneled to decide the case of whether the house should be saved, the cellar would be exhibit A for those arguing it should be demolished. Water standing in the cellar for decades has rotted floor joists over it and sloped the right side of the house floor. There are three layers of kitchen floor in various stages of decomposition. Air vents at ground level make it easy for melting snow and rain water to cascade into the cellar.
This cellar is under about 60 percent of the main house. It’s about five feet deep with walls made up of stacked stone. Historical references to period construction indicate it may be premature to conclude the stones were assembled without mortar since clay was often used, but if there ever was a bond holding the rocks together it’s gone now.
Prior to this point, the only means of access to the cellar was through a small wire-lined vertical hatch in the right wall of the, now former, pantry. Dropping down in there through the small opening was an adventure. Although it was dark in the cellar, daylight streamed in from gaps between the sill beams and stones. There are plenty of mosquitos.
Partially removing the third and final layer of flooring over the cellar reveals the full picture, and it’s not pretty. The first step is to drain the water and the builder lets us borrow a sump pump. We use long PVC pipe to carry the water well away from the structure. Getting the water out is time consuming. The floor is covered with rocks and other debris that are slow to give up the water. We dig a pit to create a low spot for the pump, then dig trenches to channel water to the pit.

It takes days to get out most of the water. Just when we can start dealing with debris, there’s a hard rain that sends more water into the cellar. This cycle repeats itself over the next few days. It’s now the last week of June and, fortunately, the weather is getting warmer. Maybe Mother Nature will help us dry out this nasty hole.




