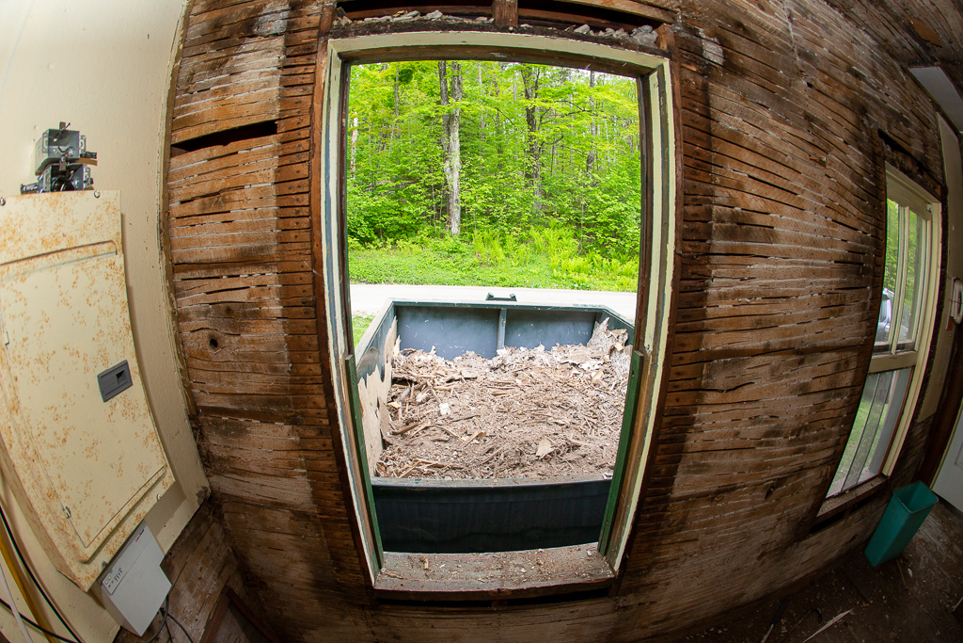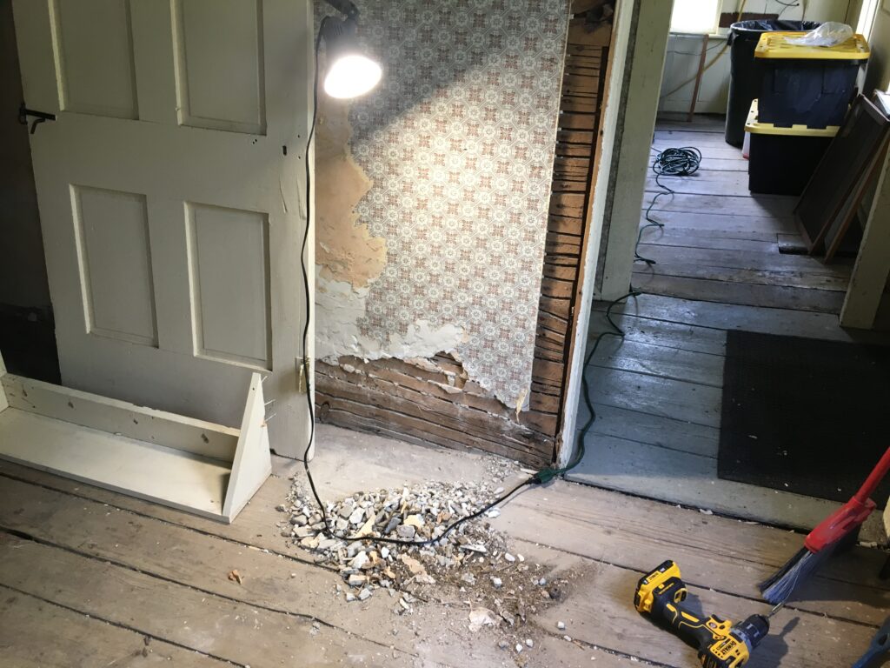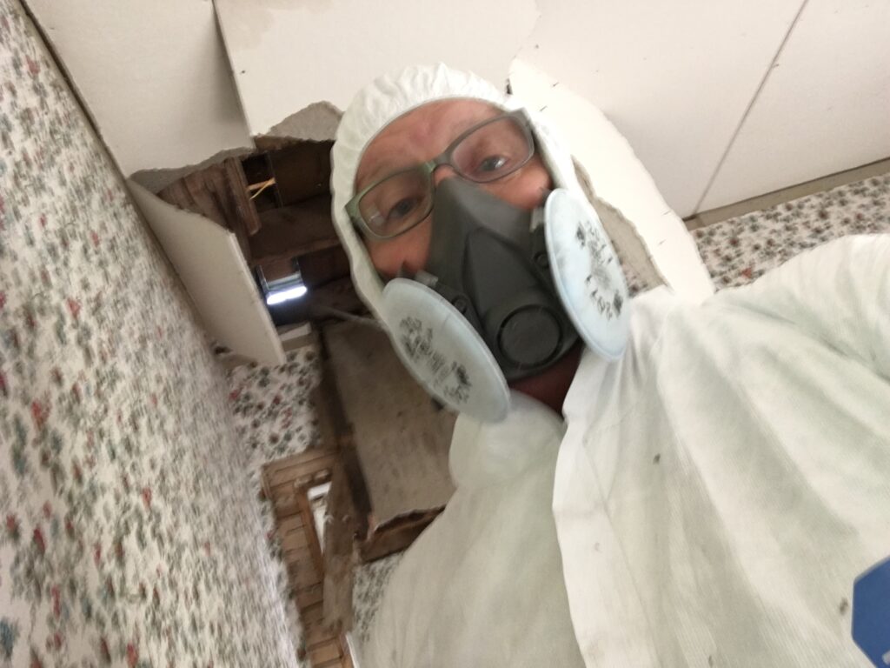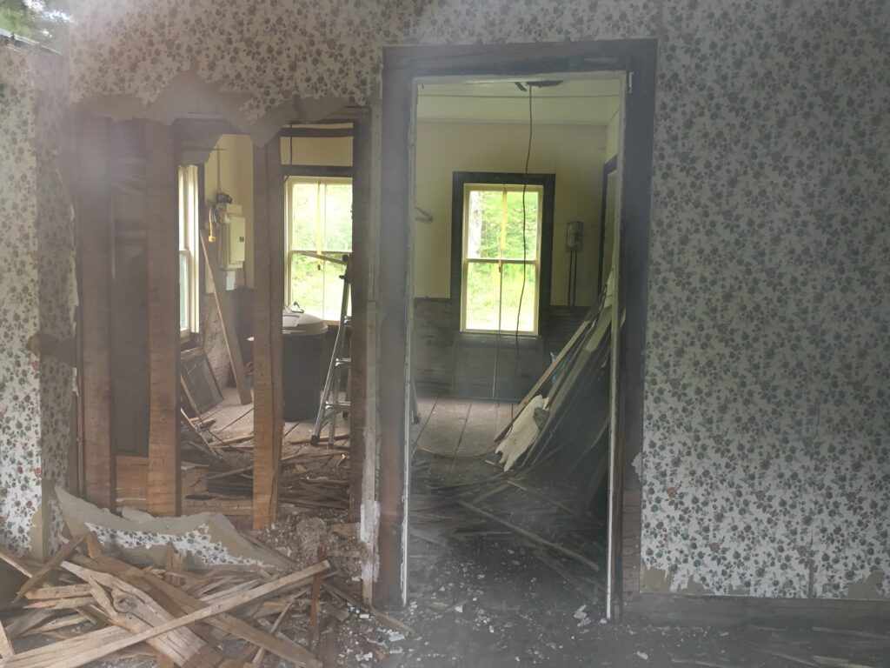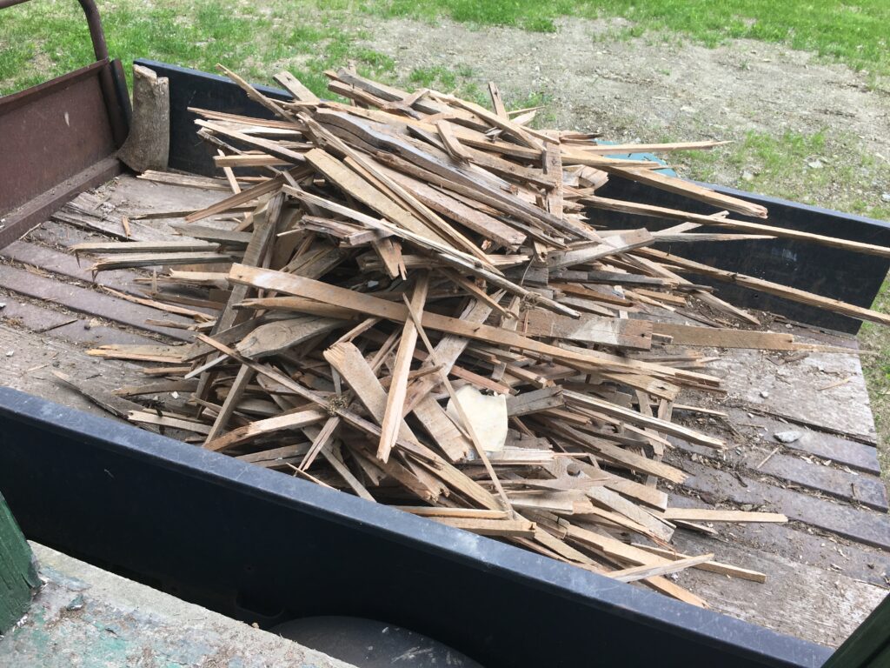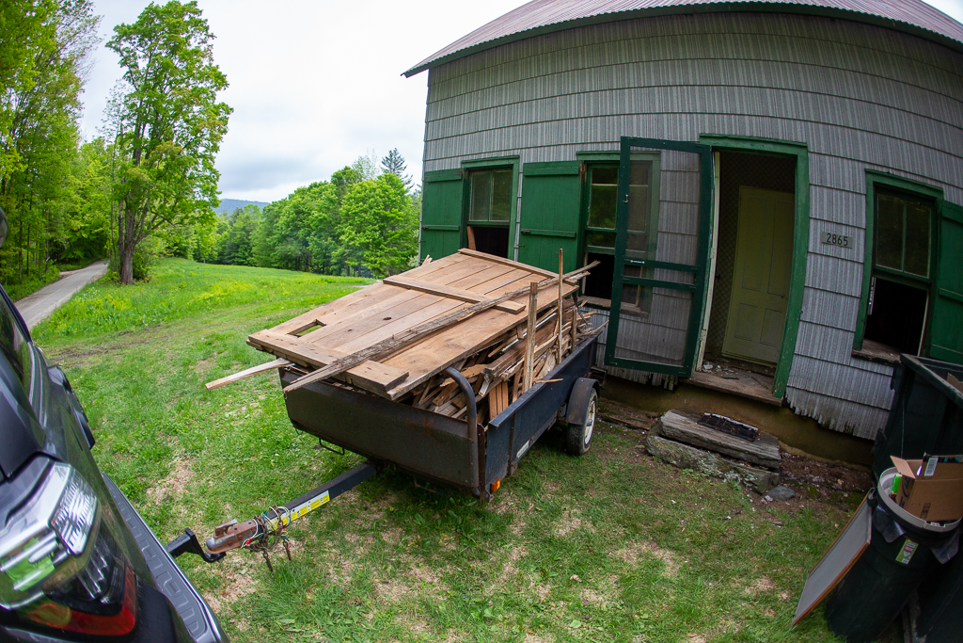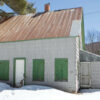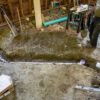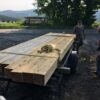Interior demo
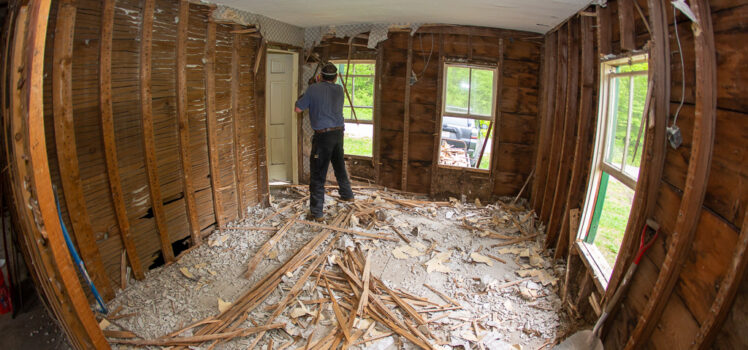
Winter in Vermont arrived early in 2018 and hung on well into 2019. While the long winter may be great for those who sell propane and heating oil, up here on the little mountain most everyone is ready for it to end. Mud season makes it challenging to travel narrow dirt roads and big trucks are prohibited until the town gives the okay.
The local builder we are relying on to help us with renovation is among those whose schedules have been changed by the long winter that arrived early. The project he expected to have wrapped up by the time we arrived is still unfinished. He makes time to stop by periodically, offer advice, and show us how to get things done. He becomes well aware of the fact that we don’t know what we don’t know. But we are willing, and so is he.
We arrive knowing the interior of the house must be taken down to the studs and have brought recommended hazmat attire.
The downstairs of the house consists of four rooms. Pairs of rooms are divided unequally by a central staircase that starts directly across from the front doorway and rises straight to the second floor. The first floor is almost entirely lath and plaster. Demo begins by removing interior trim from windows and doors. The builder demonstrates how to take down walls and ceilings — it’s dirty work that is also very physical.
This could change everything
We rent an eight-yard dumpster for anything that won’t, or should not, burn such as trim covered with suspected lead paint and plaster. The dumpster is backed up to a front window opening and filled with 3.2 tons of material, one five-gallon bucket at a time.
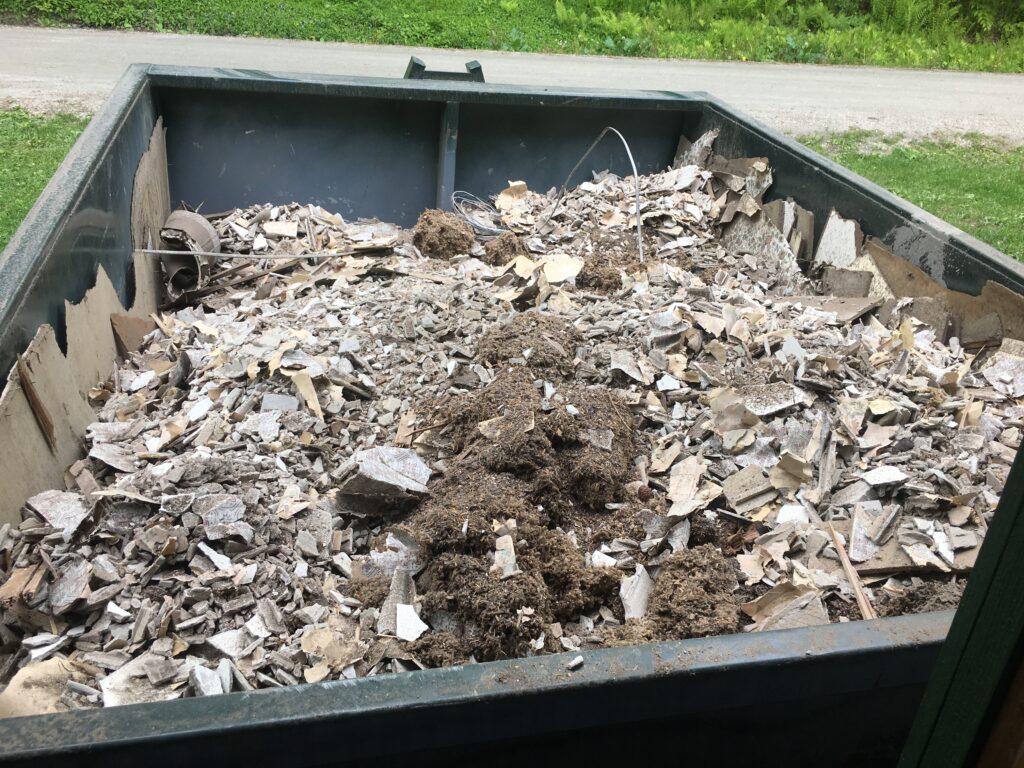
There’s a wire- and metal-lined shelved pantry beneath the stairs. It takes almost two full days to tear apart the structure that’s not much larger than a telephone booth. The wire and metal was used to deter rodents. There’s a lockable hasp on the pantry door so we speculate previous occupants may have left the house open while away running errands and may have used the pantry to secure valuables. There were also two small lockable cupboards above the kitchen sink.
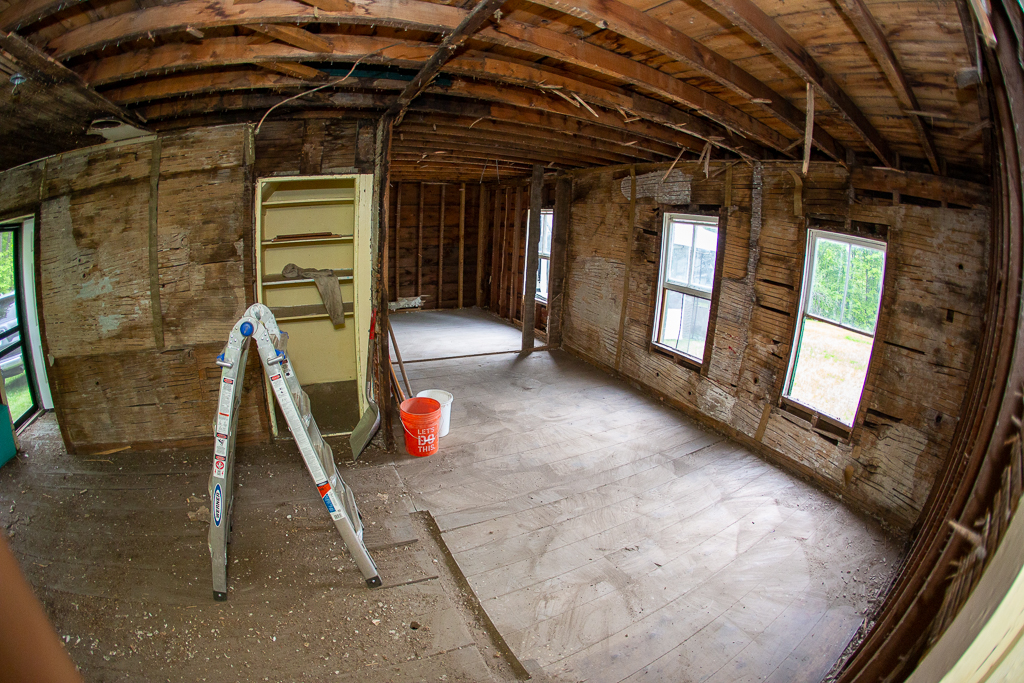
Once the stairway is removed, the space is completely open. Ceiling joists span the entire distance from front to back, and there are no load-bearing walls. We designed our preliminary floorplan based on measurements of existing rooms and walls which are now gone. Ooh! This could change everything.

