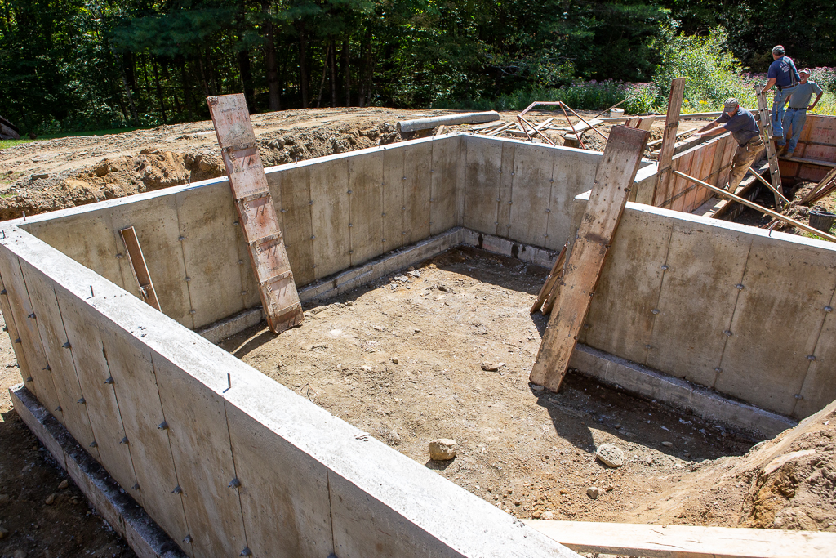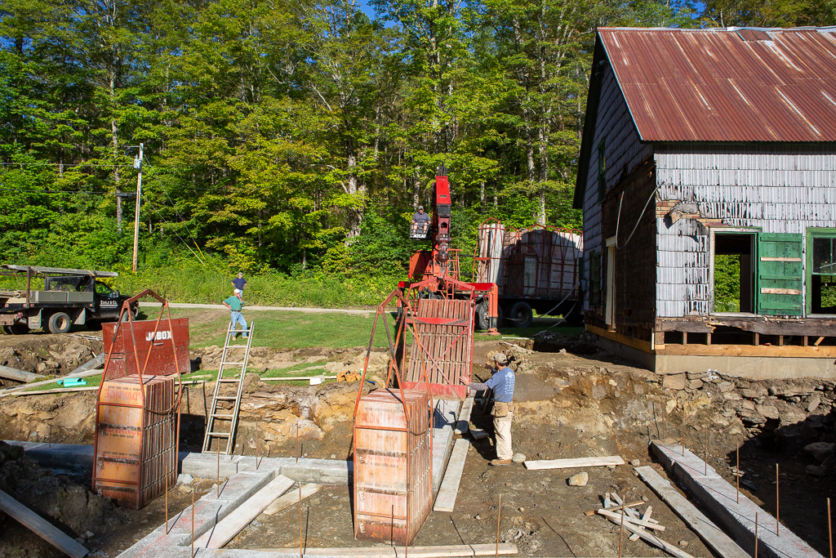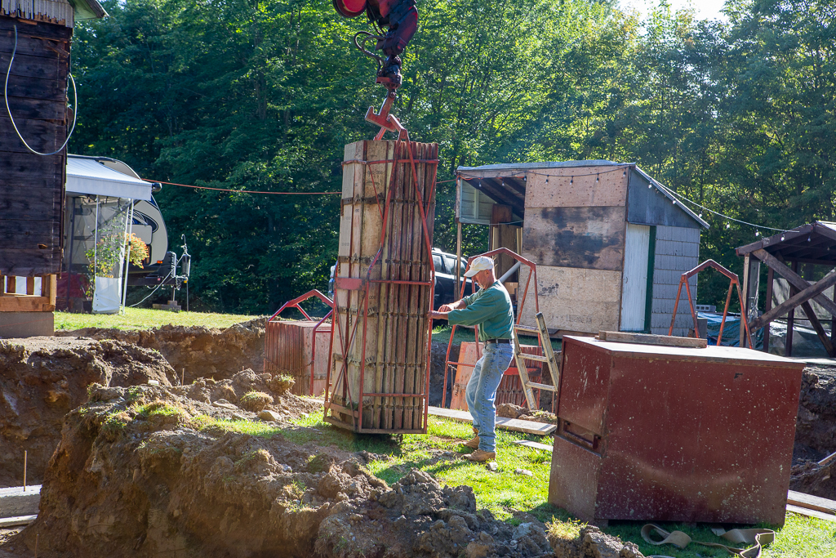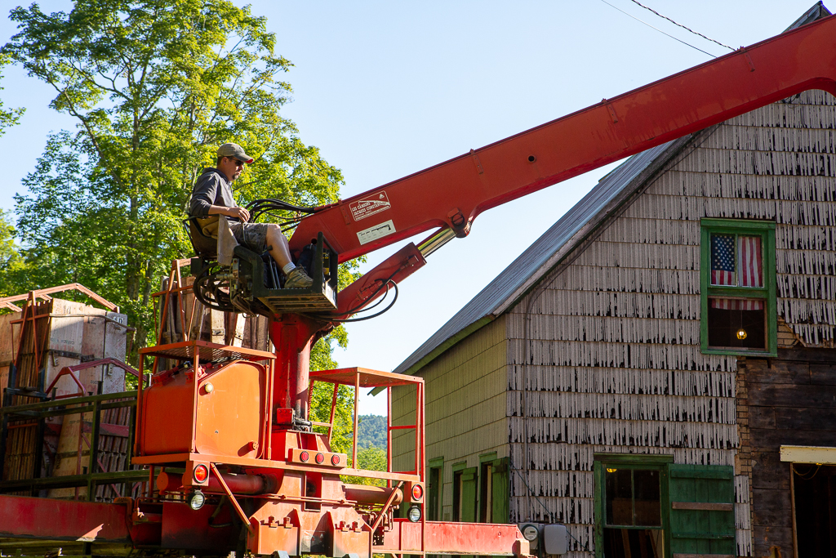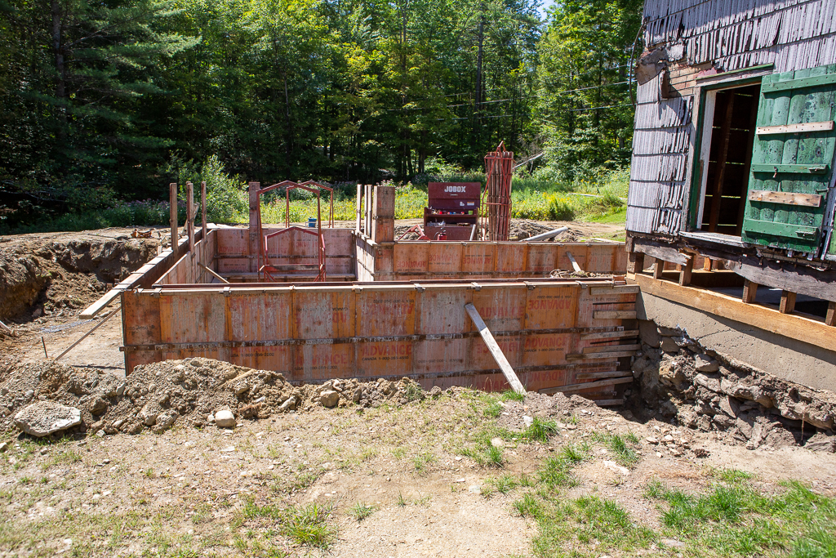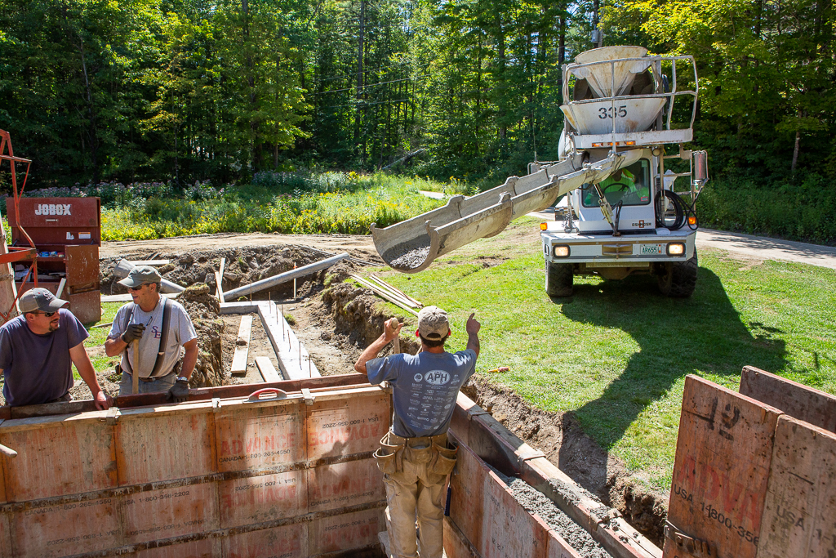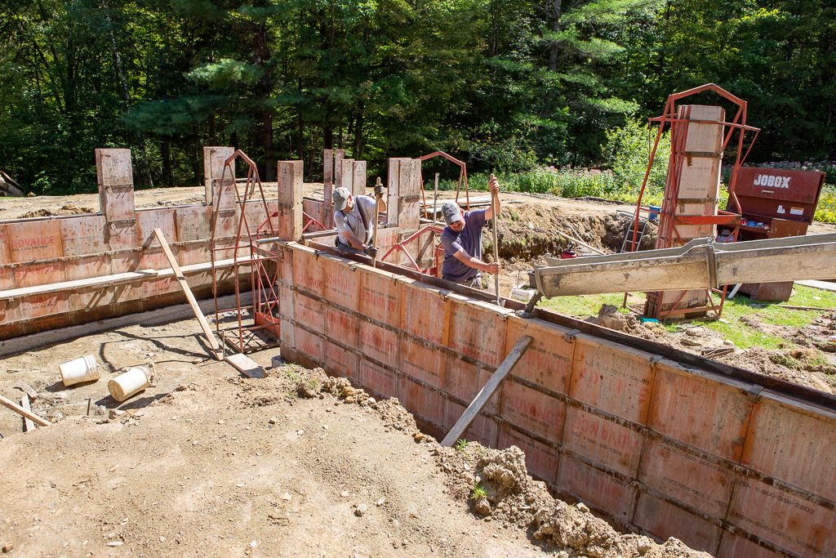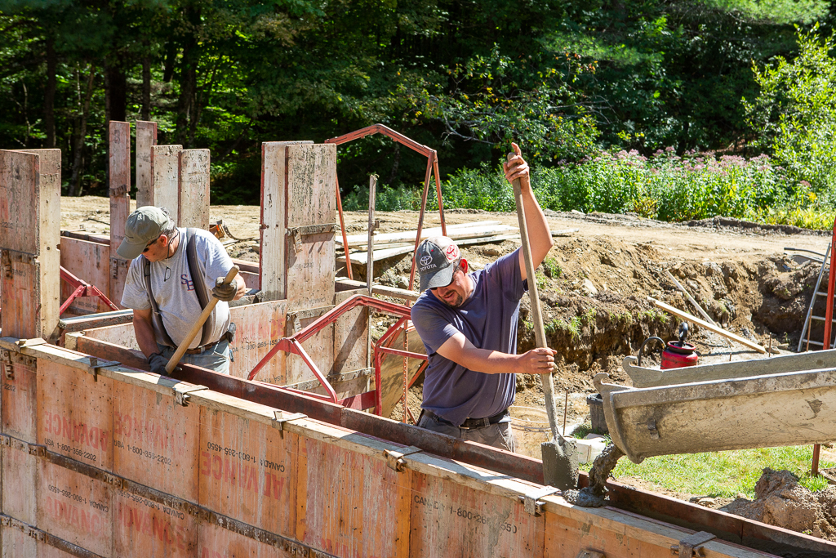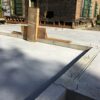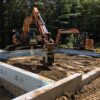Construction on the new addition begins
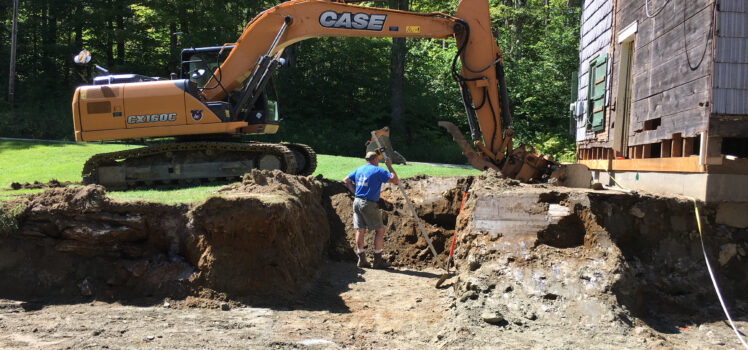
We have decided to build a large garage beside the existing small house. It will be connected by a 12-foot-wide structure that we plan to use as the primary entrance. Our builder urges us to strive for a garage larger than we can afford. We designed the garage with a substantial south-facing roof at a specific 9/12 pitch so it could one day accommodate solar panels. Excavator and concrete teams meet to review our hastily prepared drawing and agree on respective start dates. Before we know it, the once lovely spacious lawn to the south of the house is a memory.
On the first day, the excavator team lays out the foundation footprint using stakes, string, and a laser measuring device. The plan is to dig down almost six feet with 12-foot-wide trenches, six feet on either side of a vertical frost wall. They dig the trenches on the second day. A few days later, the concrete team shows up to build forms for the frost wall footings.

Pouring footings 
Concrete flowing 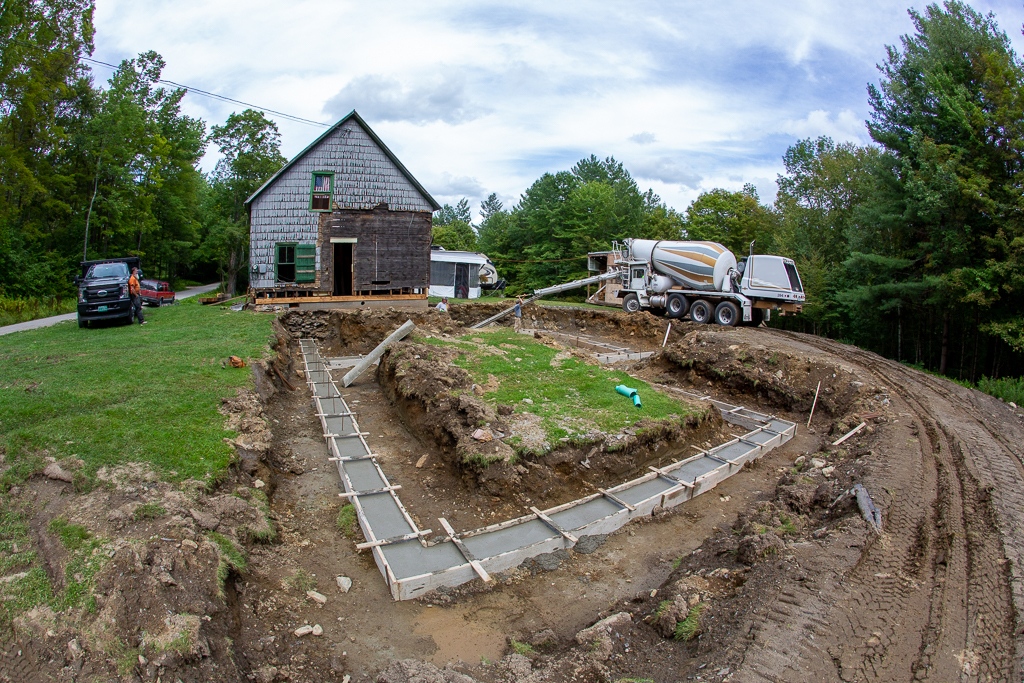
Broader view 
Completed footings
All of this activity is exciting. It’s good to have teams of workers on site and we can begin to envision the shape of the addition. The concrete crew returns to assemble forms on top of the footings. They bring a crane truck to lift materials, but the overhead electrical drop to the house interferes a bit with operation.
The first concrete truck arrives just a few hours after they start assembling forms. There aren’t enough forms for the whole project, so the plan is to fill what they can with concrete, remove forms, and then build out the remaining forms for another concrete truck later.
The morning after the final pour, members of the concrete team show up early to remove forms. Disassembly happens rapidly and the crane truck is brought to life to reload materials. Next step is to have the excavation team return, but first the walls need to cure for a week or so. The builder stops by to check on progress. He surveys the scene and says, “That big hole is about to get a whole lot smaller.”
